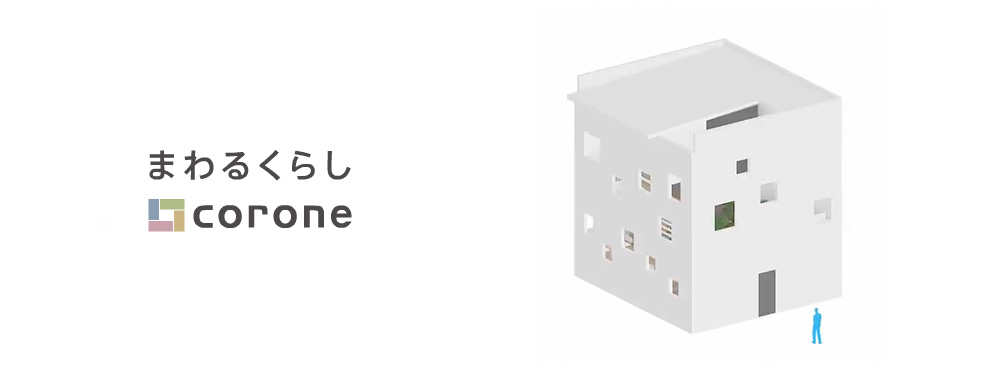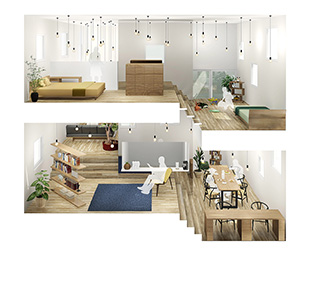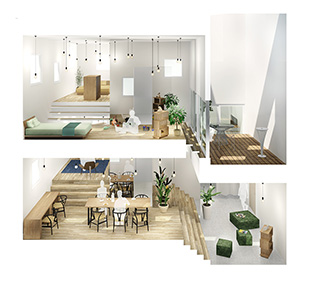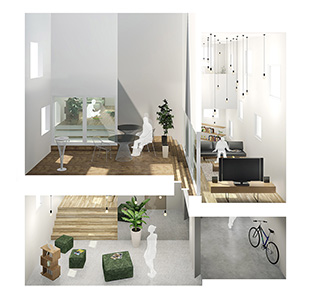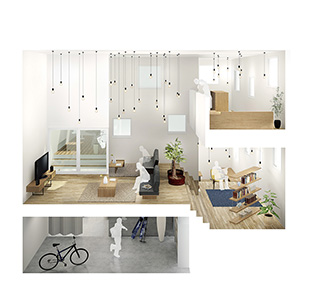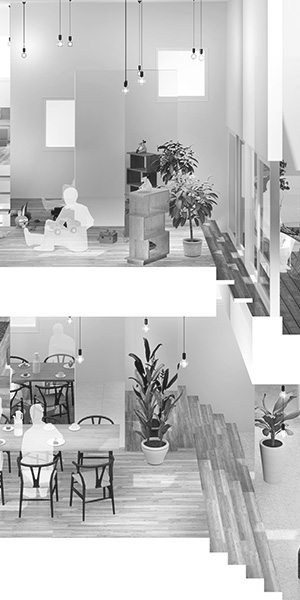

PROJECT NAME
Corone
CATEGORY
HOUSE
YEAR
2012.11
AREA
---
OUTLINE
Planned-housing project jointly-developed with housing manufacturer featuring innovative design allowing flexible use by homeowners. The name “Corone” comes from the shape of the design.
Corone is a planned-housing project jointly-developed with housing manufacturer FP CORPORATION.
With any planned-housing project, since the homeowner isn’t known in advance, it’s always difficult to decide what to base the design on. The flexibility offered by the innovative design in the Corone development, will give any homeowner a sense of freedom and excitement when they see how easily their new home can be customized to fit their needs and lifestyle.
With any planned-housing project, since the homeowner isn’t known in advance, it’s always difficult to decide what to base the design on. The flexibility offered by the innovative design in the Corone development, will give any homeowner a sense of freedom and excitement when they see how easily their new home can be customized to fit their needs and lifestyle.
As you might have guessed from the name, a core feature of the design is the use of spirals which are characteristic of corone pastries.
The Corone houses can be divided into essentially two designs: external spiral designs and internal spiral designs.
For the external spiral houses, the inside stairwell rises through the house in a spiral going around the outer-edges of the rooms with each room extending out of the landings of the stairs at half-floor intervals.
For the internal spiral houses, the stairwell also rises through the house in a spiral but is located in the center of the building. Compared to the open layout of the external spiral designs, the rooms of the internal spiral designs have a greater sense of separation between them. However, both external and internal spiral designs allow for very flexible use of the rooms themselves.
This sense of connectivity is present in both design types. Whereas a conventional house would have a clear separation between the different floors, Corone takes a more three-dimensional approach and focuses on creating a sense of connectivity in the design.
The Corone houses can be divided into essentially two designs: external spiral designs and internal spiral designs.
For the external spiral houses, the inside stairwell rises through the house in a spiral going around the outer-edges of the rooms with each room extending out of the landings of the stairs at half-floor intervals.
For the internal spiral houses, the stairwell also rises through the house in a spiral but is located in the center of the building. Compared to the open layout of the external spiral designs, the rooms of the internal spiral designs have a greater sense of separation between them. However, both external and internal spiral designs allow for very flexible use of the rooms themselves.
This sense of connectivity is present in both design types. Whereas a conventional house would have a clear separation between the different floors, Corone takes a more three-dimensional approach and focuses on creating a sense of connectivity in the design.
The homeowner can take advantage this connectivity flexibly to customize the use of the space in whatever way best fits their needs and lifestyle.
Most homeowners don’t look at a layout and automatically see a living room, a dining area, a kitchen, a room for the children or other rooms as fixed and pre-determined areas. They might envision a space that brings together a cafe and a library or a bright space connected to the terrace that can be used to enjoy a meal. They imagine the scenes in their life as they enjoy their new home.
The connectivity achieved by the spiral design can be flexibly adapted to the homeowner’s vision. Some homeowners might design a living space focused around a home office or their pet or even their car if they choose to use the area adjacent to the garage as a living room.
If a home were a computer, Corone would be the operating system. Each owner is free to install and enjoy the types of software and applications they want. The main focus of Corone is to give homeowners a sense of freedom and excitement when planning how to use their new home which can’t be achieved with the limitations of conventional home designs.
Most homeowners don’t look at a layout and automatically see a living room, a dining area, a kitchen, a room for the children or other rooms as fixed and pre-determined areas. They might envision a space that brings together a cafe and a library or a bright space connected to the terrace that can be used to enjoy a meal. They imagine the scenes in their life as they enjoy their new home.
The connectivity achieved by the spiral design can be flexibly adapted to the homeowner’s vision. Some homeowners might design a living space focused around a home office or their pet or even their car if they choose to use the area adjacent to the garage as a living room.
If a home were a computer, Corone would be the operating system. Each owner is free to install and enjoy the types of software and applications they want. The main focus of Corone is to give homeowners a sense of freedom and excitement when planning how to use their new home which can’t be achieved with the limitations of conventional home designs.
text by salta
