FLOW
What image comes to mind when you think of an architect?
Some people might feel awkward about asking an architect for a design or might not know what to talk about with them when they do. However, there’s no need to put too much thought into it.
We hope that this website gives you a better understanding of the approach taken by Ryoji IEDOKORO ARCHITECTURE OFFICE and look forward to the opportunity to discuss how we can help you with your own design.
We have no problem handling designs for both residential and commercial properties. If necessary, we can also help you find a location that fits your needs. We can also offer you a free consultation before you make your official decision.
When starting an engagement, we generally follow the following process. The example given is for a residential property. Regardless of the type of property, we make sure our clients fully understand how we move forward through the process during our meeting.
Initial Consultation
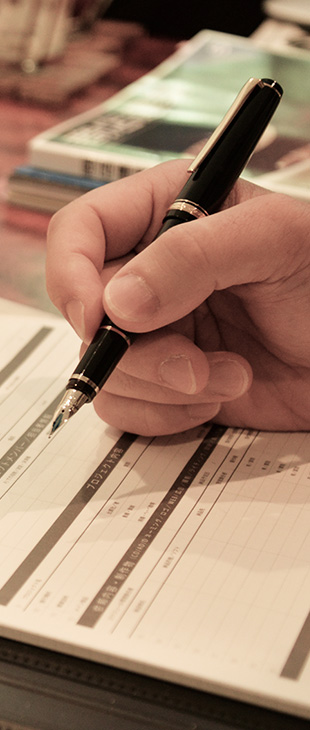
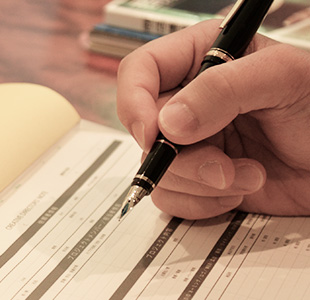
After you contact us, the first step is to arrange a face-to-face meeting.
The goal is for us to get a clear picture of the type of living environment that would fit your needs and focus on the detailed information required for preparing a proposal.
Some of the questions we ask would be related to your family structure, the location and why you chose that place in particular, your budget and schedule, your current use of storage space, and your past and current image as well as future image for your living environment.
Through our experience in the field of architecture, we can offer you comprehensive support and advice on a variety of different levels. Our first priority is to achieve the best living space possible for our clients.
If you’re still in the process of looking for a location, there are many ways we can help you including going with you to visit the prospective locations. We can also help you make the right decisions when it comes to such things as the cost balance of the land and building, any intrinsic risks related to the history and stability of the land, and any relevant restrictions related to architectural and building regulations.
Once we fully understand your needs and expectations for your new living space, we’re ready to embark on the journey of making it a reality together.
The purpose of our designs is to not only achieve the necessary functionality of the living space by meeting your requirements but also creating additional value for the end results and exceeding your expectations with our innovative approach.
Draft Proposal
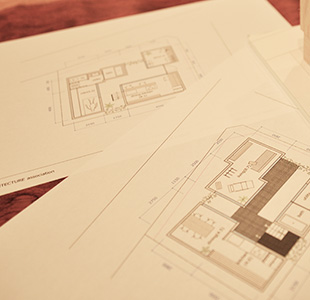
Using the information we collected during the initial consultation, we make a draft proposal for your living space design using not only floor plans but also models so you can get a real sense of the design we’re aiming for.
We strive to consistently achieve results that, while meeting your requirements and expectations, bring a level of creativity and innovation that may not have crossed your mind.
Design Contract
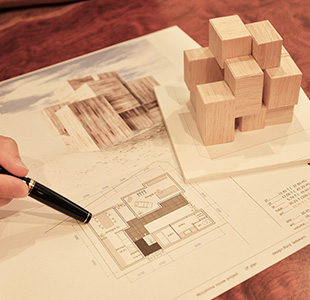
Once we’ve achieved a proposal that you feel comfortable with, the next step is to finalize the design contract.
In this step, we take the initial plan to the next level by focusing on the specific details of the plan and design. Any input you have relating to the details is openly welcome since we want to achieve the best living space possible for you.
We generally have one or two meetings in this phase before finalizing the floor plan.
Finishing Touches
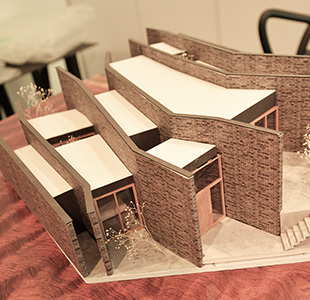
In order to get the most out of your new living space, we can offer proposals on finishing touches such as what materials to use, the lighting plan and even what furniture would work best with space.
Although you might not pay attention to the details of your interior on a day-to-day basis, you don’t need to have any expert knowledge or experience. We make it easy for you to get a feel for the details by preparing various models, mockups and pictures.
The goal of this phase is to achieve the ideal design for not only the structure but also the interior and details of your living space.
Estimate and Fine-Tuning
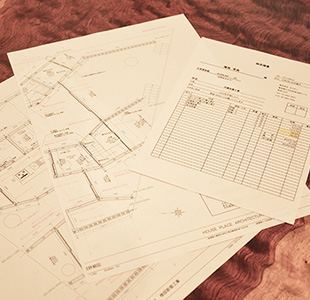
Based on the output in the previous steps, we prepare an estimate of the anticipated construction costs.
After this initial estimate, we work with the client to fine-tune any adjustments necessary related to the budget, cost and details of the design. Once we’ve agreed on a plan, we submit it for approval to the necessary government authorities to make sure it adheres to any relevant building laws and regulations.
At this point, any work related to the design contract is completed. The next step would be to finalize a construction contract with a contractor and a management contract with our office.
Groundbreaking Ceremony and Construction
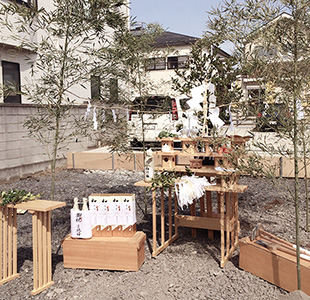
It’s finally time for the groundbreaking ceremony. In Japan, there’s a traditional Shinto ceremony that prays for the safety of the location before beginning construction.
In this phase, we engage in foundation reinforcement as necessary and begin construction. Seeing the building take shape little by little is definitely an exciting experience.
Ryoji IEDOKORO ARCHITECTURE OFFICE takes responsibility for the management of construction to make sure everything moves forward according to the agreed upon design.
We ask that our clients are present for at least the ridgepole-raising and the discussion regarding electrical switches and outlets prior to finalizing the wall construction. During the ridgepole-raising, the frameworks of pillars and beams are erected and a ridgepole is installed above the roof. In Japan, this is also when ridgepole-raising ceremony is conducted to express appreciation for a successful construction.
Of course, clients are more than welcome to visit the construction site whenever they want.
Completion and Aftercare
With construction competed, finally you can start enjoy your long-awaited new living space.
Many clients ask for advice on interior design such as what kinds of furniture and
other items would fit the space and where they would be best placed.
Your relationship with the architect doesn’t end after completion of the building.
Please feel free to approach us for guidance any time.
