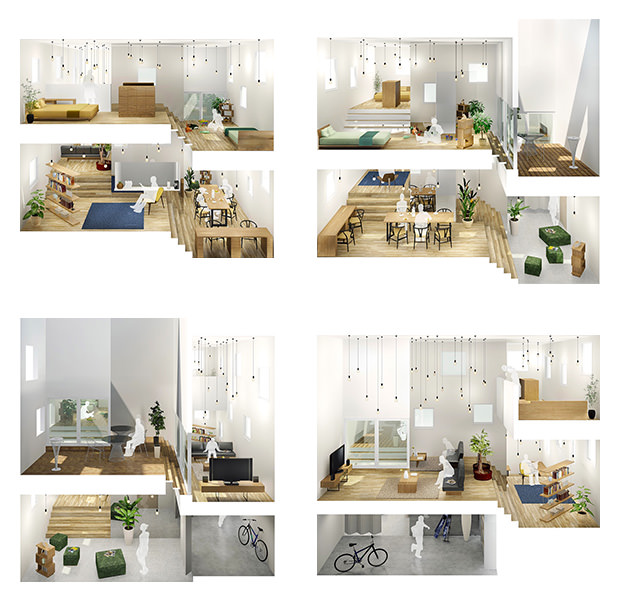Fun lifestyle build around an innovative staircase
CATEGORY
STAIR
In most homes, the staircase simply acts to connect and allow movement between the difference levels in the house. Despite being part of the floor plan or blueprint for the layout, staircases are not generally treated as part of the living space.
However, the staircase in the “external spiral” design homes in the Corone planned-housing project takes a completely unexpected and innovative approach. As the staircase rises up through the home in a spiral going around the outer edge of the rooms, it’s as if the rooms extend out from the landing of the stairs in one continuous spiral.
In addition to serving the conventional purpose of stairs, the staircase in this design also acts to separate the different areas within the living space and creates a neutral buffer zone between them at the same time.
The “internal spiral” design homes in the Corone project also feature an innovative staircase. With the staircase rising in a spiral in the center of the house, it acts as a focal point that creates a sense of connectivity between the living room, dining area, hobby room, terrace and other areas in the home.
These are the central concepts in the flexible planned-housing system developed by Ryoji Iedokoro. The focus on freedom and comfort allows homeowners to flexibly use the living spaces and achieve the lifestyle that fits them best.
http://www.ecorone.comtext by salta

