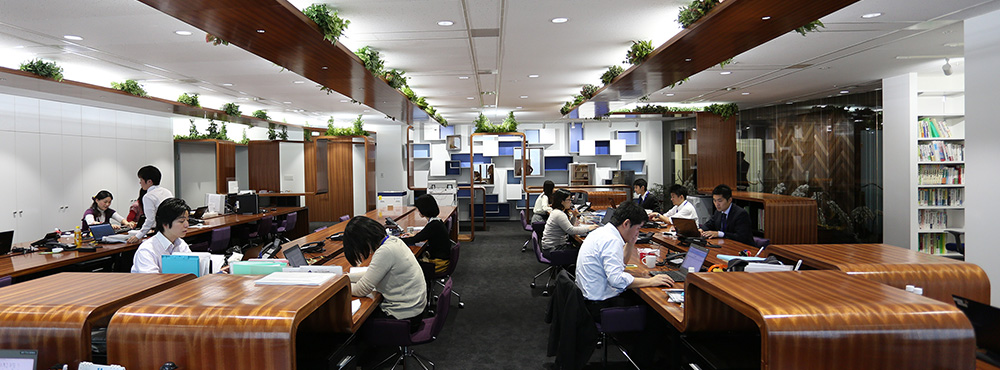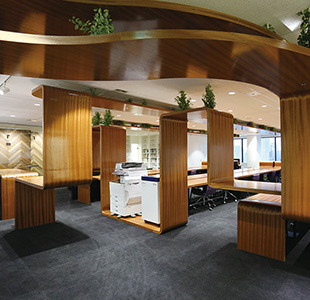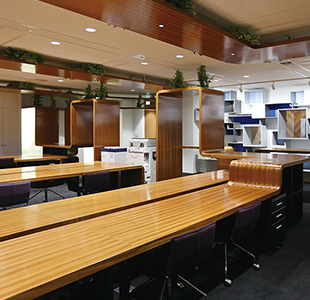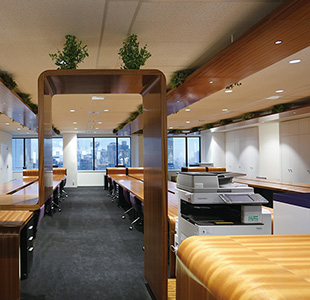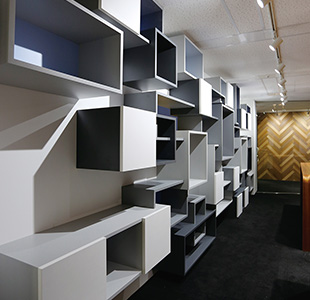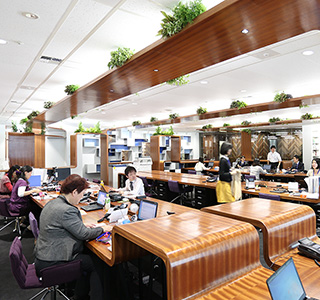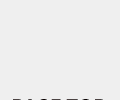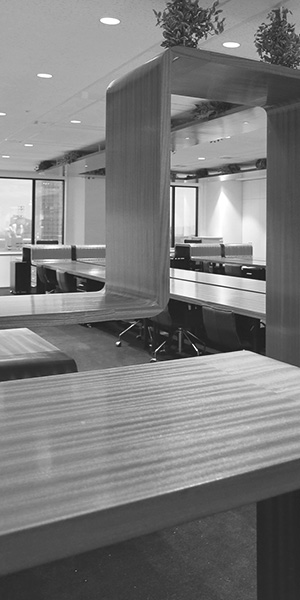

PROJECT NAME
M Office
CATEGORY
OFFICE
YEAR
2014.11
AREA
Chiyada-ku, Tokyo
OUTLINE
Office for a Tokyo-based consulting firm with a design focused on the concept of “connections” and a space intended to convey that message to visiting clients.
Investment in the design of an office has both internal and external benefits for a company. From an internal perspective, office design can contribute to raising awareness and facilitating communication between employees as well as improving productivity. Externally, office design can have a huge impact on branding and help to convey the image and vision of an organization to visiting clients.
These two perspectives were taken into consideration in the design for this office.
First of all, a noticeable component of the design is the continuous counter that flows around the entire office, at times acting as a desk, shelf, gate and stand for the coffee maker, among other functions. However, the main function for this counter is to create a sense of unity among the employees. With no borders between the employee workspaces, the design encourages everyone to pay attention to those around them and achieve a balance when deciding what to designate as their own space. That in itself can be considered a form of internal communication. Additionally, the connectivity incorporated in the counter design emphasizes the fact that the work of each and every individual employee contributes to the company’s mission and business.
First of all, a noticeable component of the design is the continuous counter that flows around the entire office, at times acting as a desk, shelf, gate and stand for the coffee maker, among other functions. However, the main function for this counter is to create a sense of unity among the employees. With no borders between the employee workspaces, the design encourages everyone to pay attention to those around them and achieve a balance when deciding what to designate as their own space. That in itself can be considered a form of internal communication. Additionally, the connectivity incorporated in the counter design emphasizes the fact that the work of each and every individual employee contributes to the company’s mission and business.
Not only does the counter serve to raise the awareness of the employees but it also is very practical and functional in design. As opposed to a conventional office with a fixed seating arrangement, the counter layout can adapt very easily to changing employee numbers. Using the available space accordingly means that there will never be any “empty seats” and avoid situations were empty, unused areas gives an impression of wasted space.
On the other hand, looking at the external benefits of the design, the space definitely contributes to giving visiting clients an understanding that this company is focused on taking on new challenges with a flexible and open mindset and in addition to having a very close-knit team also has an extensive network.
For this company, which handles the accounting and business consulting for multinational companies, conveying this type of innovative image is crucial to the branding.
On the other hand, looking at the external benefits of the design, the space definitely contributes to giving visiting clients an understanding that this company is focused on taking on new challenges with a flexible and open mindset and in addition to having a very close-knit team also has an extensive network.
For this company, which handles the accounting and business consulting for multinational companies, conveying this type of innovative image is crucial to the branding.
An additional aspect of the design we should focus on is the finish of the walls. Various types of wood flooring are used in combination in a herringbone pattern.
Flooring arranged in a herringbone pattern is primarily used in the floors of shops and hardly ever used in walls. In other words, a very familiar finished is used in a unique and different way. For clients visiting the office, they get a sense of comfort over the familiar aspect of the design, yet due to the originality they also will be drawn to it with each visit. This ingenious aspect of the design achieves both a curious attraction and warm sense of familiarity at the same time.
Flooring arranged in a herringbone pattern is primarily used in the floors of shops and hardly ever used in walls. In other words, a very familiar finished is used in a unique and different way. For clients visiting the office, they get a sense of comfort over the familiar aspect of the design, yet due to the originality they also will be drawn to it with each visit. This ingenious aspect of the design achieves both a curious attraction and warm sense of familiarity at the same time.
text by salta
